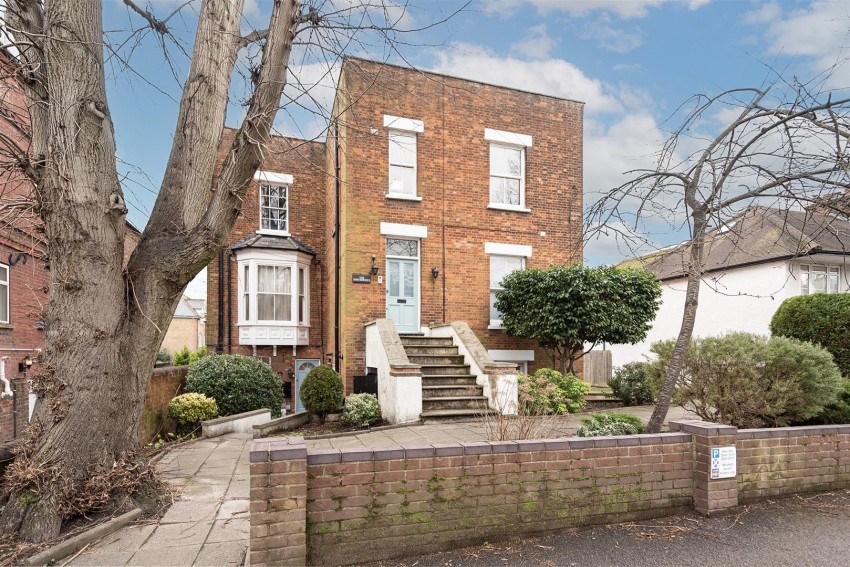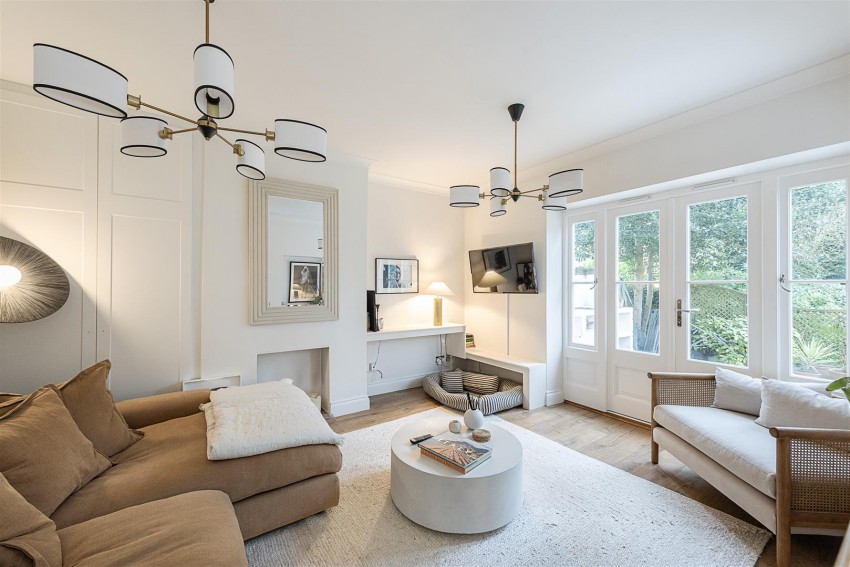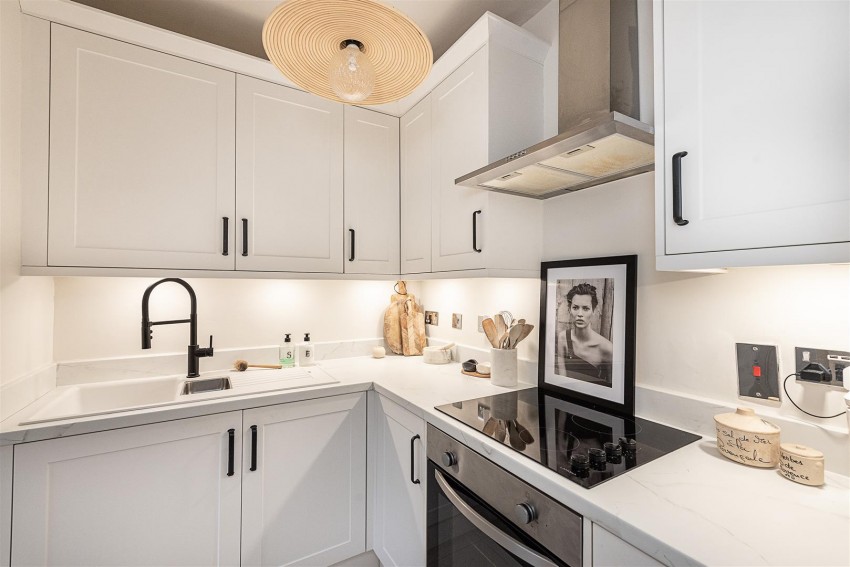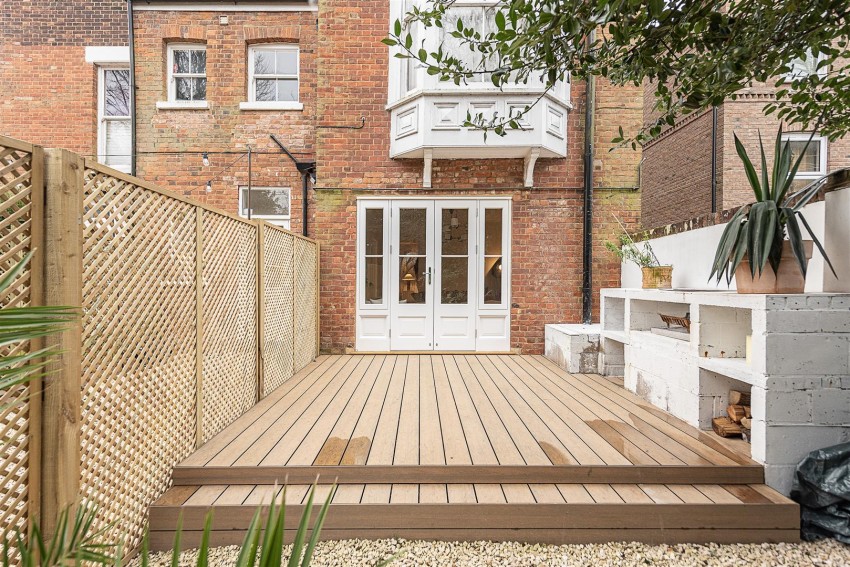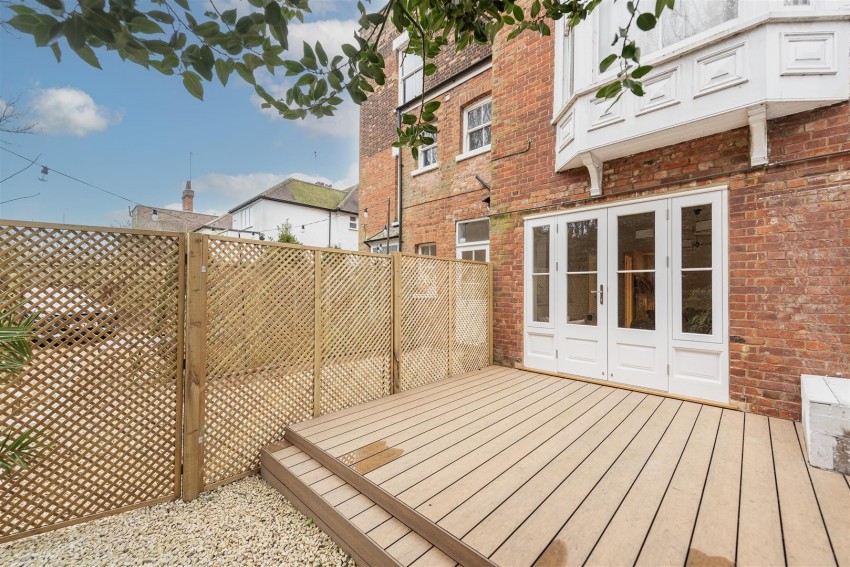11 Prospect Road, St Albans
Sold Subject to Contract £375,000
Contact the team on
01727 836561
for more information
PROPERTY DETAILS
- 1
- 1
- 1
Bedroom
Door to front. Sash window to front. Built-in open fronted wardrobe cupboard. Wooden flooring.
Kitchen
Sash window to rear. Door to rear. Fitted with a range of wall and base mounted units with marble work surfaces and upstands over. Inset single drainer one and a half bowl sink unit with swan neck mixer tap over. Built in stainless steel oven with hob over and matching stainless steel chimney style extractor hood. Space and plumbing for washing machine and dishwasher.
Living Room
Double glazed French doors with wing windows to rear and further double glazed sash window to side. Wooden flooring. Built-in storage cupboards and bespoke work station.
Bathroom
Modern suite in white comprising panelled bath with glazed shower screen and thermostatic shower over. Low level WC and pedestal wash hand basin. Fully tiled walls. Tiled floor.
Patio Garden
In two distinct areas separated by lattice trellis with gated access between the two areas.. One area leads to the patio garden with outdoor cooking area.
Parking
Allocate parking space to the rear with further visitors parking.
Lease
125 years from 4/12/1990 (89 years remaining.)
Service Charge
Currently approximately £80 per month.
Ground Rent
£150 per annum

