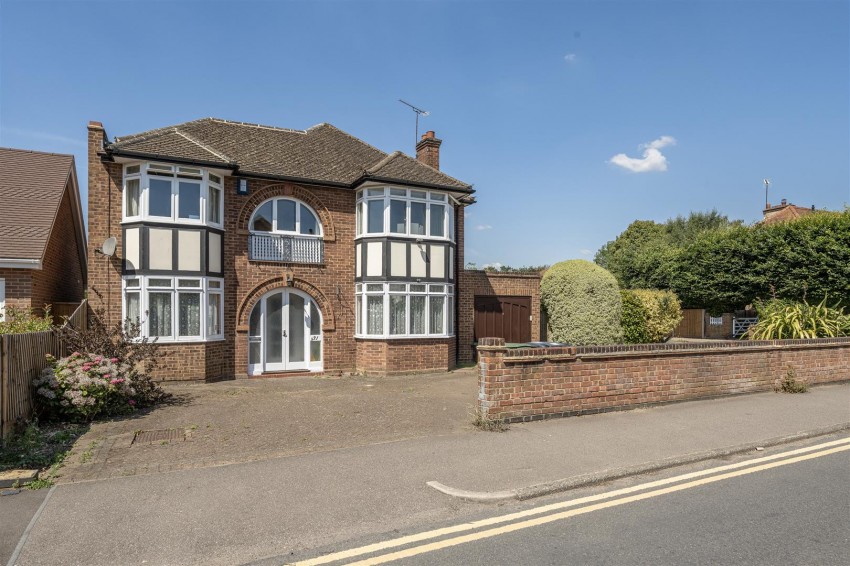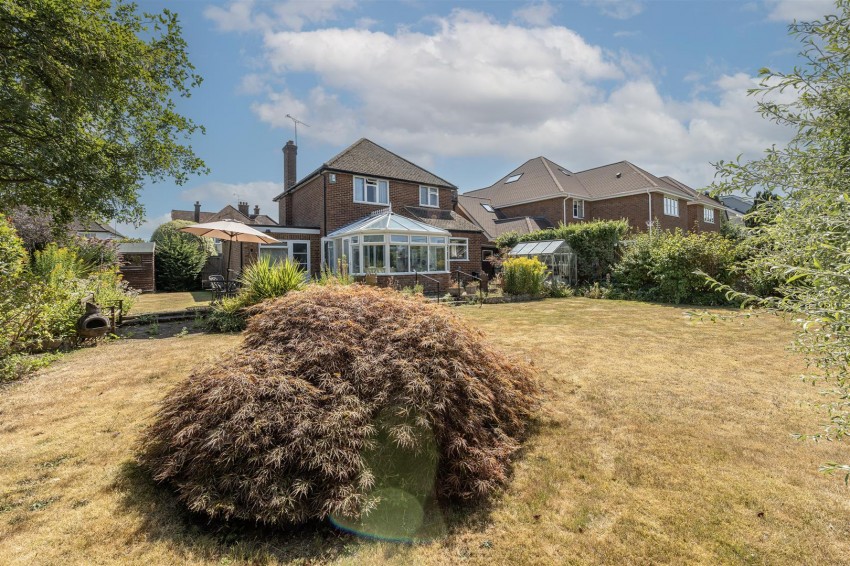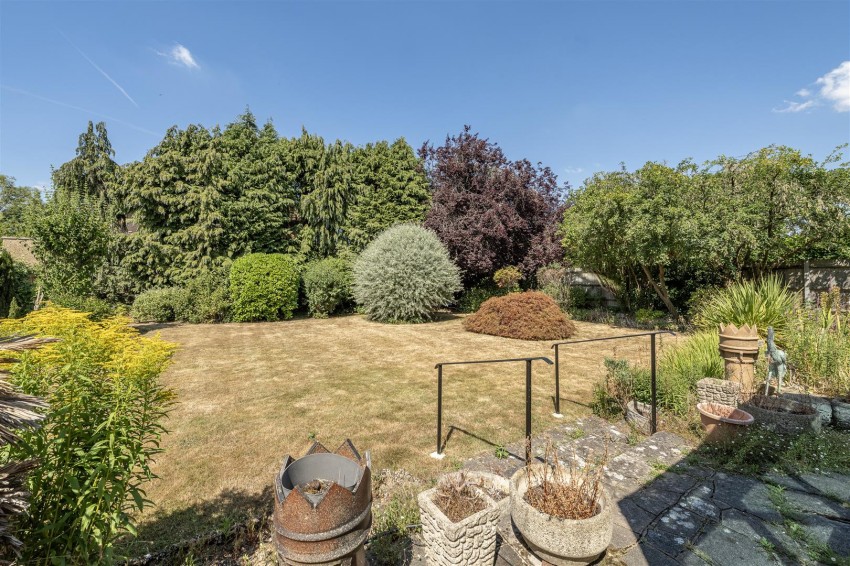Woodstock Road North, St. Albans
For Sale £1,600,000
Contact the team on
01727 836561
for more information
PROPERTY DETAILS
- 4
- 2
- 2
Entrance Porch
Frosted glazed entrance doors with matching sidelights. Further door and wing windows to:
Entrance Hallway
Stairs to first floor. Understairs storage. Doors to:
Living Room
Bay window to front. Parquet flooring. Feature fireplace with with marble hearth and mantle and tiled surround. Archway opening to:
Dining Room
Parquet flooring. French doors to:
Conservatory
Double glazed UPVC conservatory with tiled floor. Radiator. Fitted ceiling fan.
Kitchen/Breakfast Room
Windows to side and rear. Personal door to side. Range of wall and base mounted units with integrated washing machine and dish washer. Space for cooker and fridge freezer Wall mounted Worcester gas boiler. Tiled floor.
Study
Double glazed bay window to front.
Cloakroom
Frosted window to rear. Low level WC and hand basin.
Landing
Double glazed window to rear.
Bedroom One
Bay window to front. Range of built-in wardrobe cupboards.
Bedroom Two
Window to rear. Two built-in cupboards.
Bedroom Three
Double glazed bay window to front.
Shower Room
Double glazed frosted window to rear. Glazed shower cubicle with thermostatic shower. Pedestal wash hand basin. Low level WC.
Bedroom Four
Window to front.
Family Bathroom
Frosted window to rear. Panelled bath with shower over. Vanity unit with inset sink. Low level WC.
Garage
Double glazed window to rear. Personal door to rear. Wooden up and over door.
Exterior
Mature garden laid to lawn with a good range of shrubs and trees. Rear garden fenced to boundaries. Summer house and storage sheds. Dwarf brick wall to front with block paved carriage driveway offering parking for a number of vehicles with garage to side.


