Forest View, Sandridge, St Albans
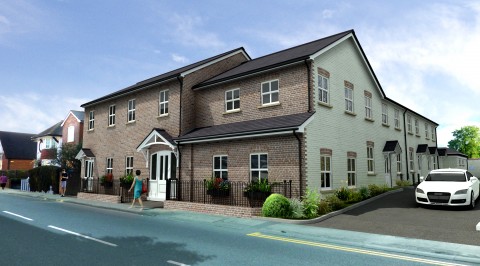
ALL SOLD!
Porters Wood House, Porters Wood, St Albans
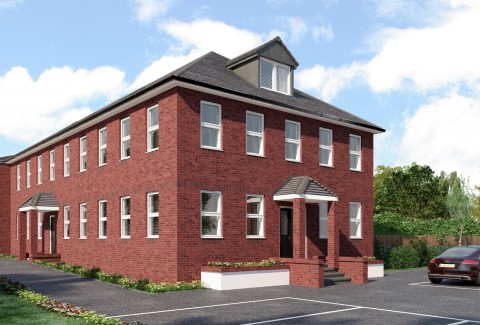
ALL SOLD!
Woodland Court, Soothouse Spring, St Albans
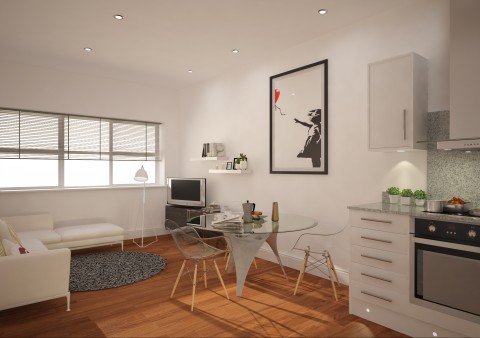
ALL SOLD!
Kingsley House, Porters Wood, St Albans
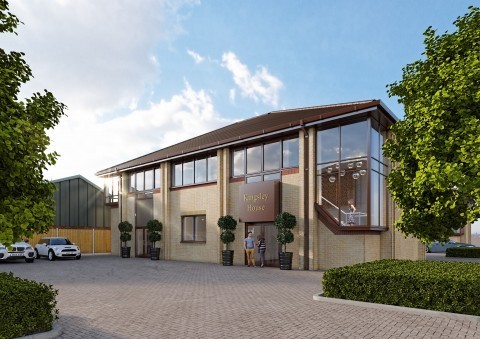
ALL SOLD!
Oak Court, Porters Wood, St Albans
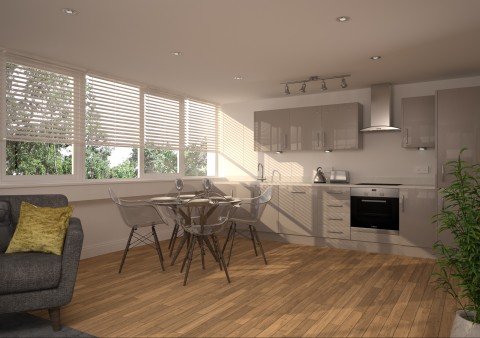
All Sold!
Renting in St Albans: What is a Deposit Protection Scheme?
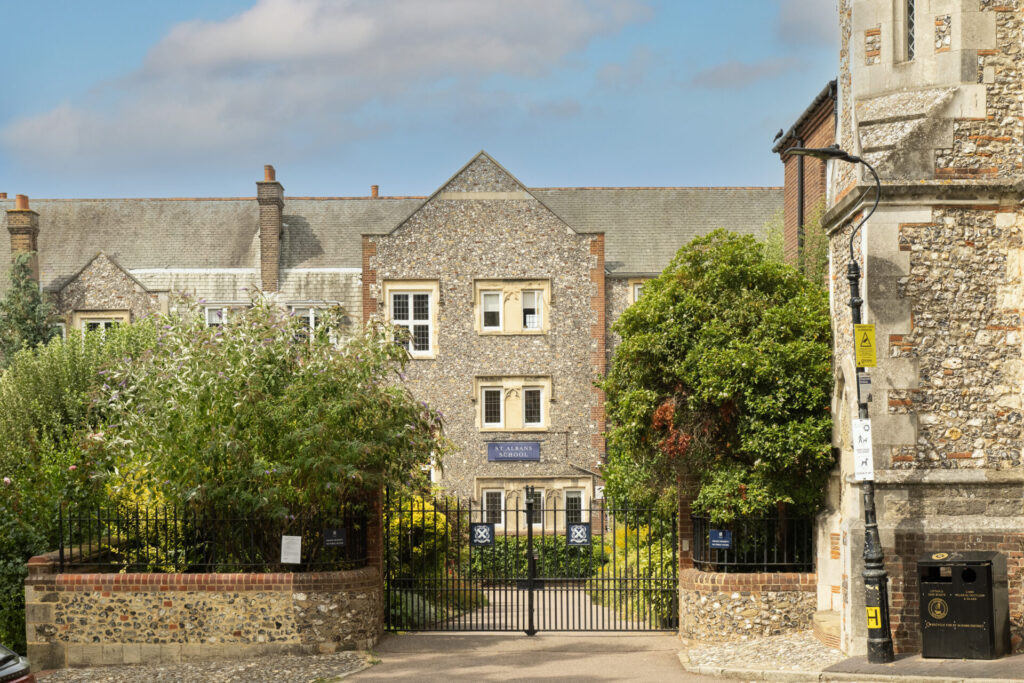
In the past, deposits have been a notable cause of friction between tenants and landlords. With no protection in place, landlords were able to withhold some or all of the original deposit; and didn’t have to provide evidence supporting their right to do so. Things have changed considerably since then. If you’re renting in St Albans, […]
How important is a good credit score when renting?

There are several factors that landlords consider before signing the tenancy agreement. The tenants usually must have a solid rental history, sufficient income, a positive criminal record, references and sometimes more, but one of the most important is a good credit score. So, if you’re searching for a property to rent (apartment or house), you can be […]
Moving to St Albans: Everything We Are Doing To Ensure a Safe Move
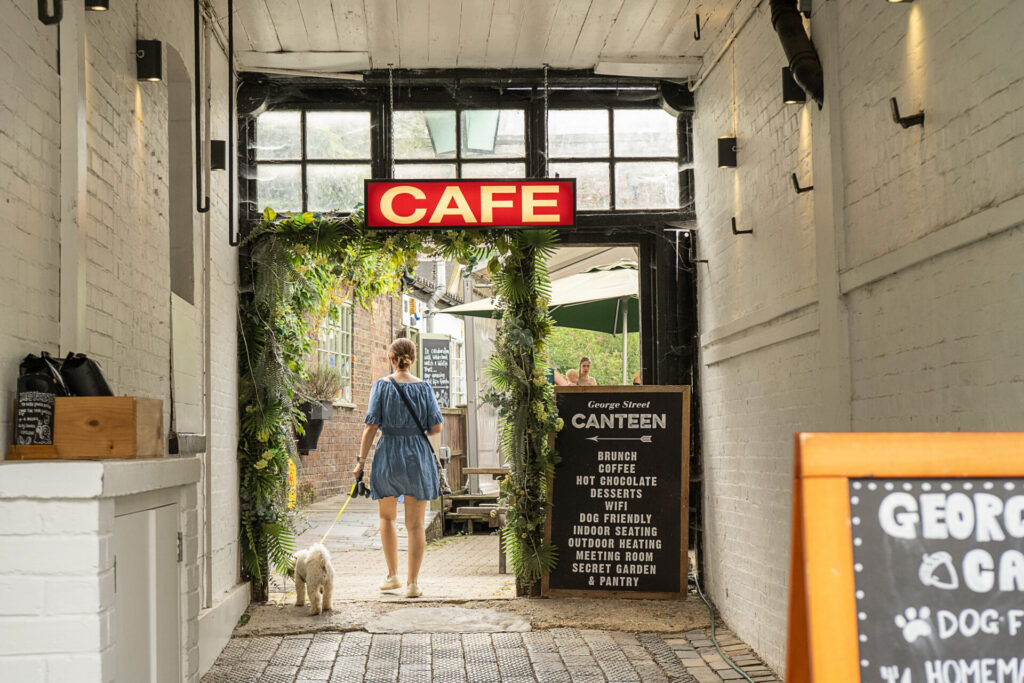
As the COVID pandemic continues there is understandably a lot of uncertainty about how to safely move home. At Daniels we have implemented a number of important measures for our customers to ensure their safety and to reassure them that they can still move without unneeded exposure. Our team follow current government COVID guidelines, giving you […]
The Best Schools and School Catchment Areas in St. Albans
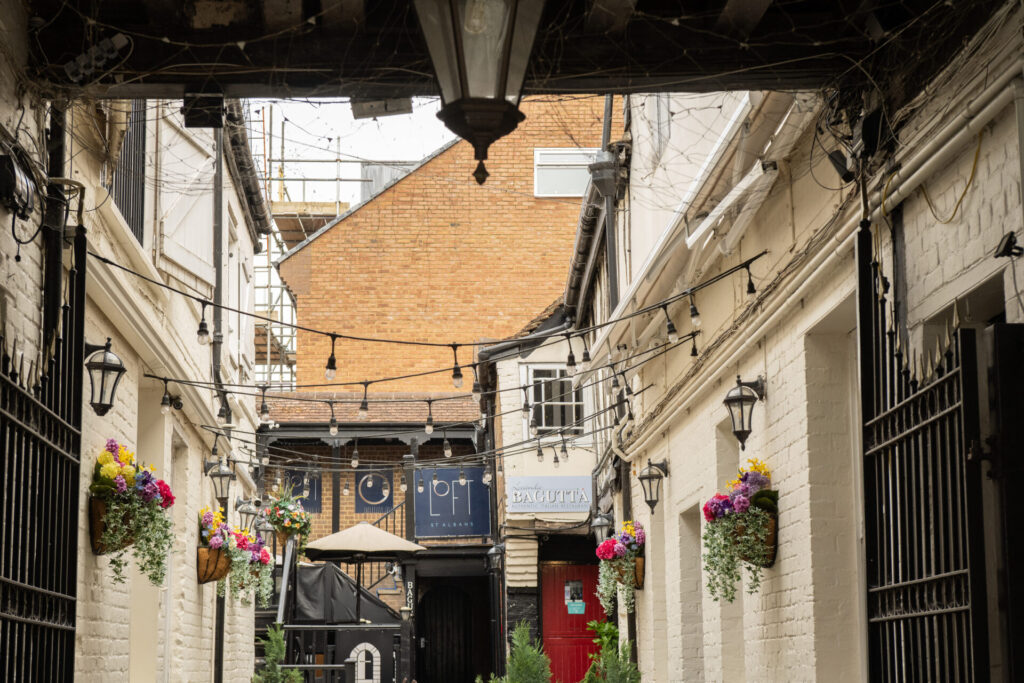
If you are planning on moving to the St Albans area with young children you will be thinking about the best local schools available and the catchment areas of those schools. You’ll be thinking about buying or renting in the catchment area for the school that you think best suits your kids needs. To give […]
What you need to Know about Renting in St Albans
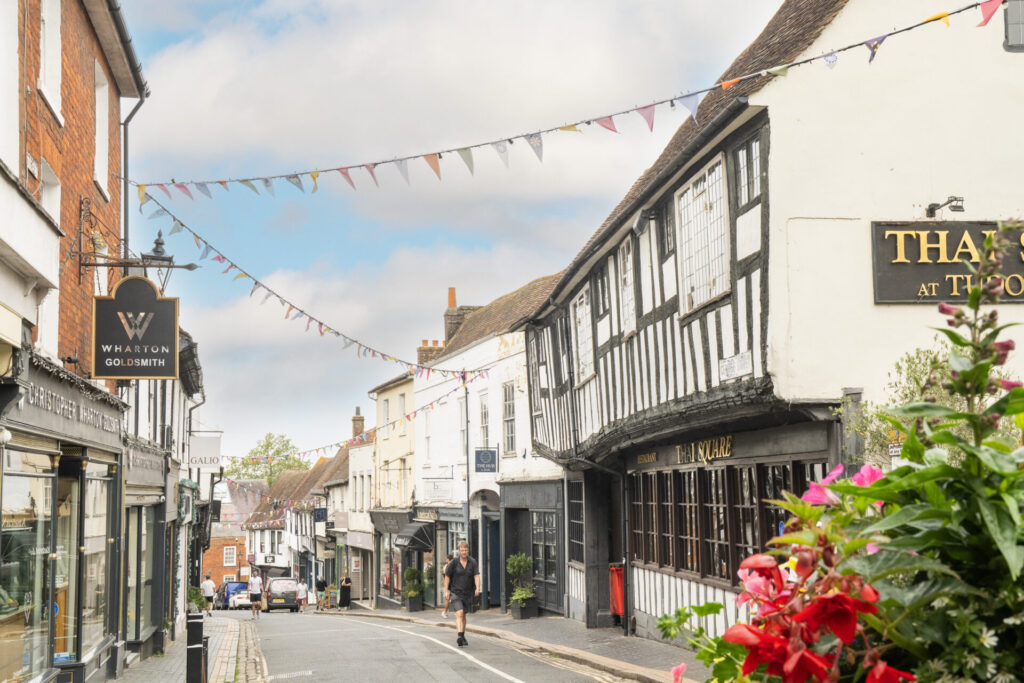
St Albans is a small, thriving city, north of London, with speedy train links that can whisk you to the capital within half an hour. You’ll find a perfectly formed, lively centre buzzing with shops, restaurants and bars, excellent schools, pleasant open spaces and plenty of history, including Tudor architecture plus a 15th-century clock tower. […]
